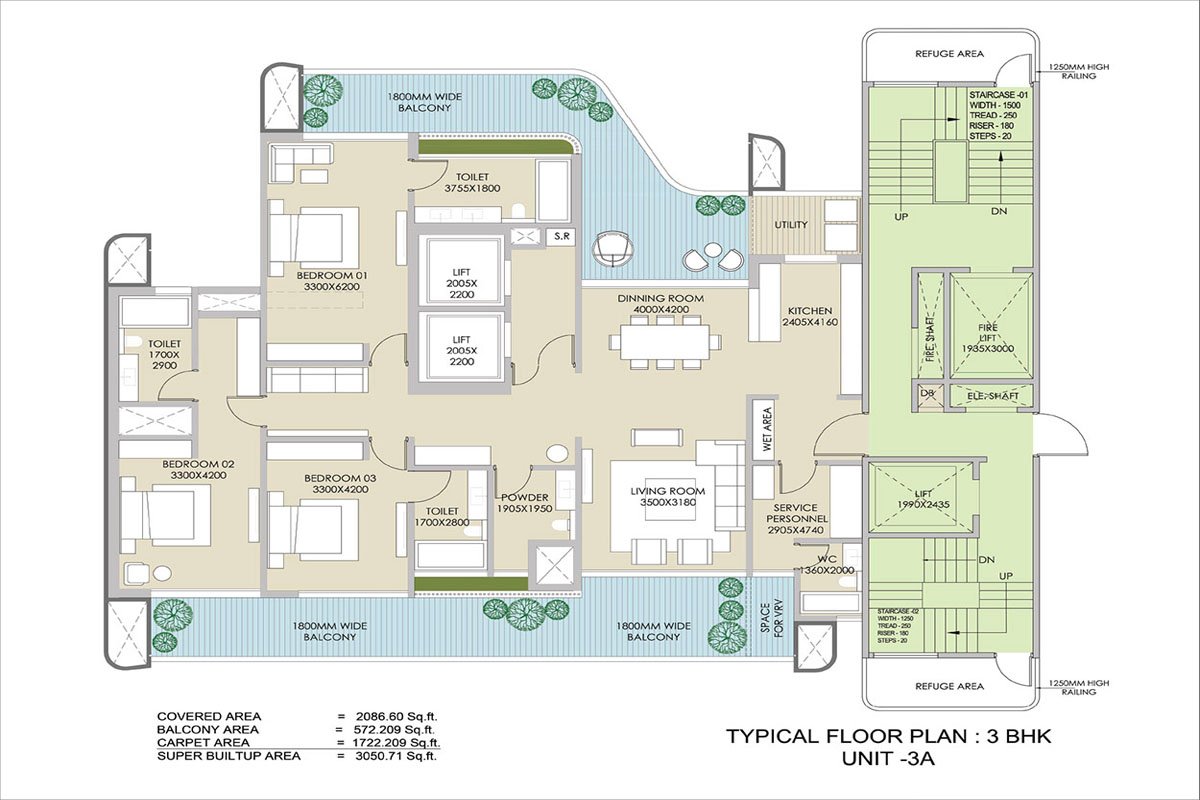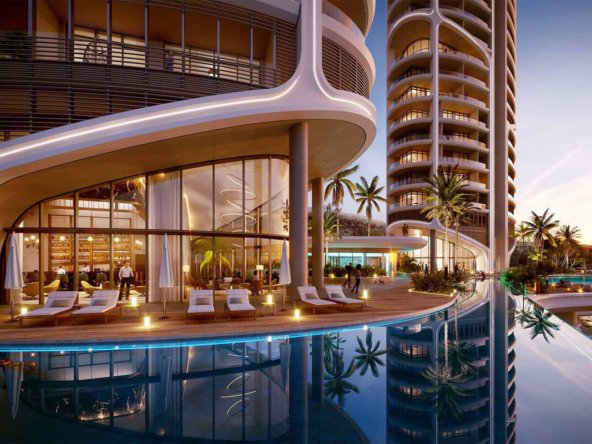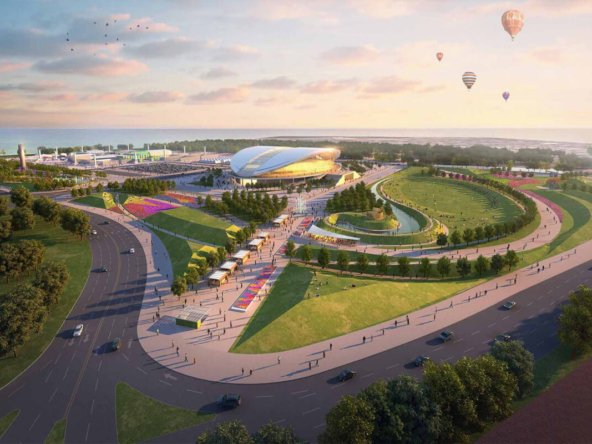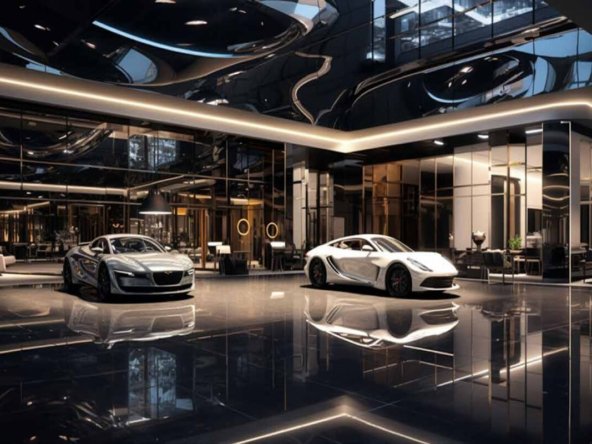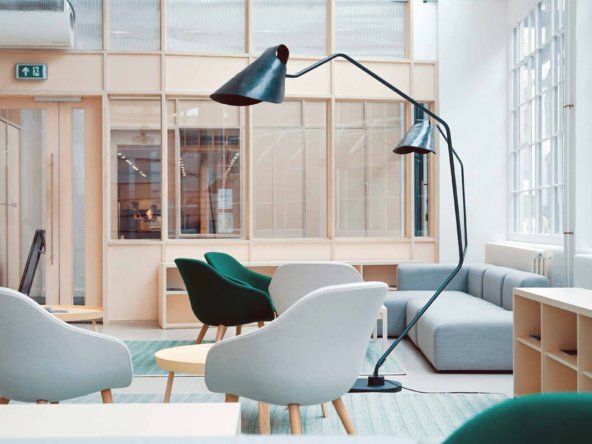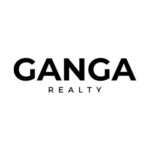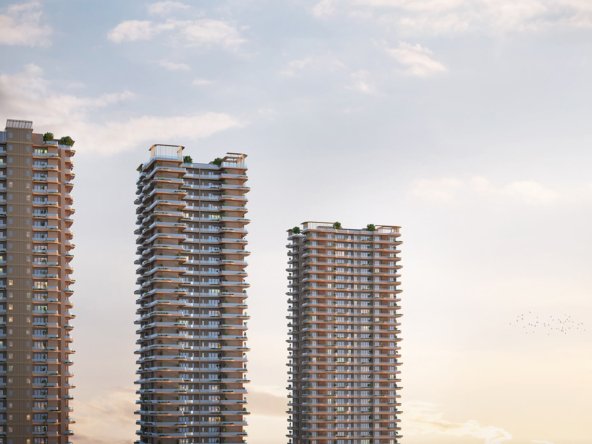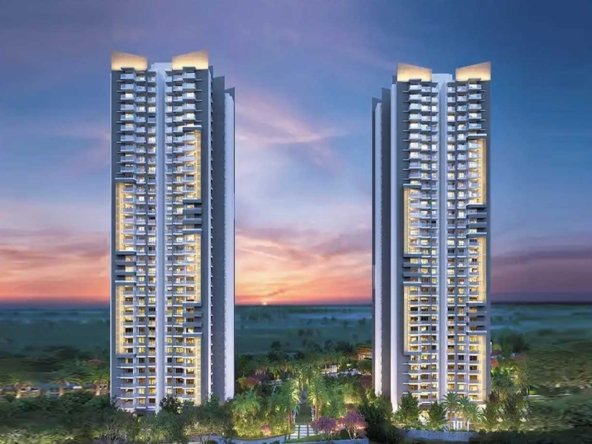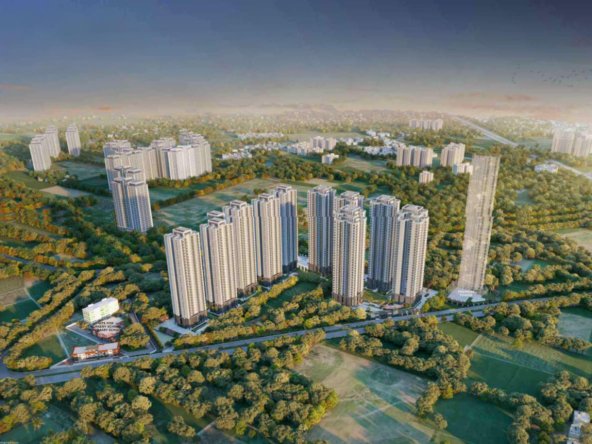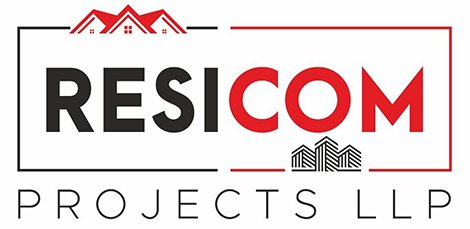New Project
Ultra-Luxury
Ganga Fusion 85
Sector 85, New Gurugram
Ganga Fusion 85 Snapshot

Bedrooms
3,4
3,4

Rooms
3,4
3,4

Land Area
5.3 Acres
5.3 Acres

Developers
Ganga Realty
Ganga Realty

Property Plan
3/4 BHK Luxury Apartments
3/4 BHK Luxury Apartments

Possession
NOV 2027
NOV 2027
About Ganga Fusion 85
Ganga Fusion 85 by Ganga Realty is a testament to luxurious living, featuring three iconic towers with a 4-core design spread across 5.3 acres in Sector 85, Gurugram. These towers redefine the skyline, offering residents a prestigious address and an unparalleled lifestyle. With a focus on modern architecture and thoughtful design, Ganga Fusion 85 provides a range of amenities including landscaped gardens, a clubhouse, sports facilities, and more. This project aims to create a harmonious blend of luxury, comfort, and convenience, making it an ideal choice for those seeking a sophisticated urban lifestyle in Gurugram.
Ganga Fusion 85 Documents
Fusion 85 Download
Ganga Fusion 85 Project Floor Plans
Ganga Fusion 85 Project Features
- Car Parking
- CCTV Cameras
- Gymnasium
- Indoor Games
- Kids Play Area
- Spa
Additional details
- Principle architect: UHA LONDON
- Masterplan designer: SCAPE DESIGN
- Landscape architect: MACFURLANE & Associate
- Structure audit: SGS
Ganga Fusion 85 Photos
Map Information
- City New Gurugram
- Area Sector 85
About Builder
Schedule a Visit
EMI Calculator
Monthly
- Down Payment
- Loan Amount
- Monthly Mortgage Payment

