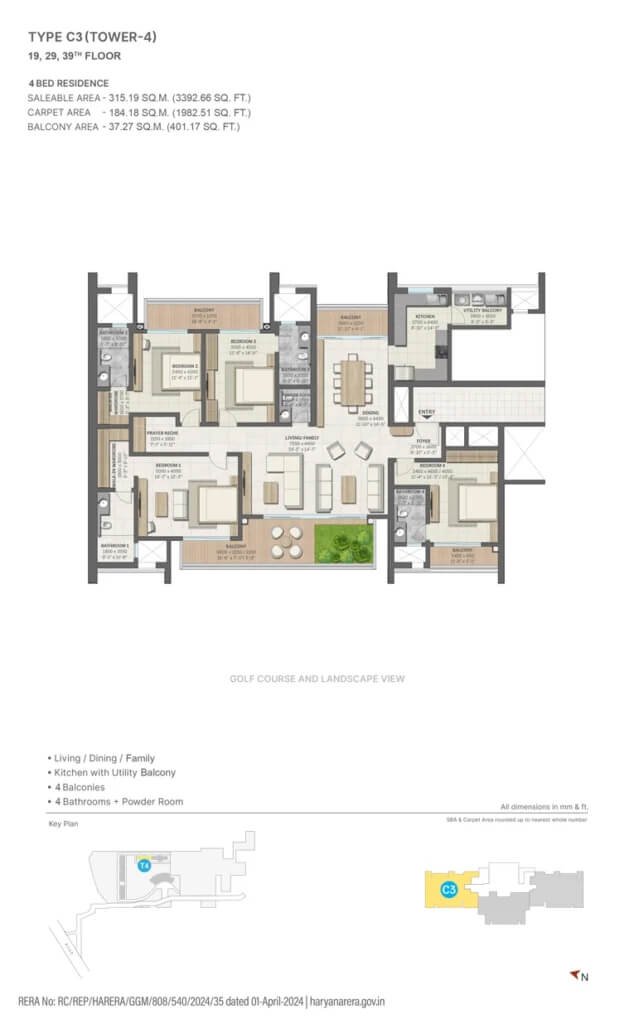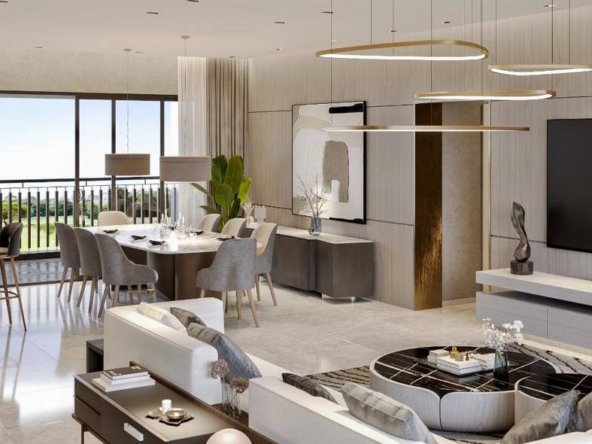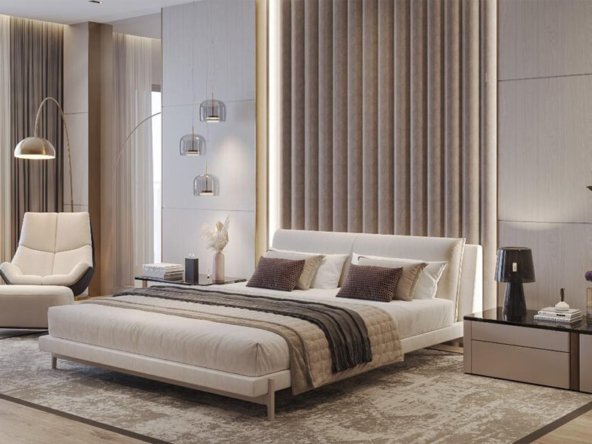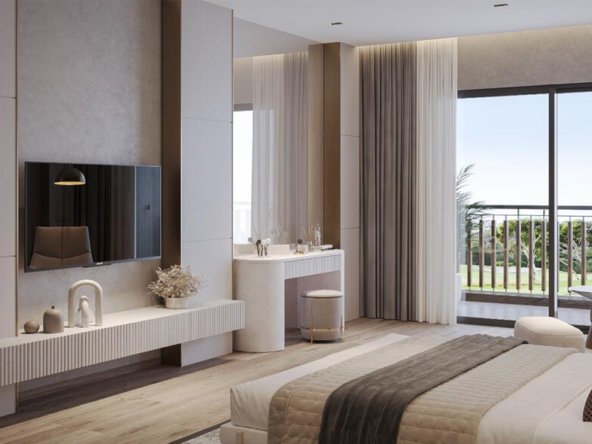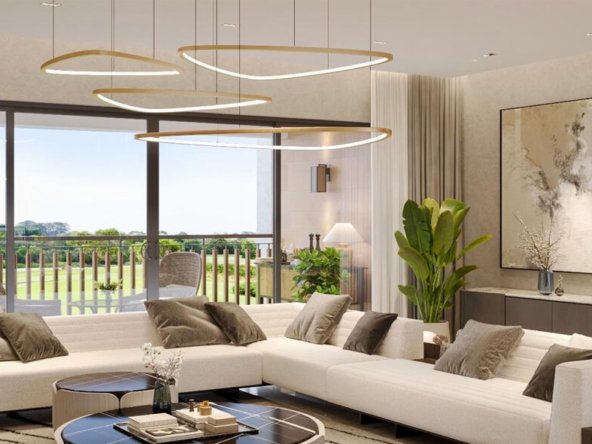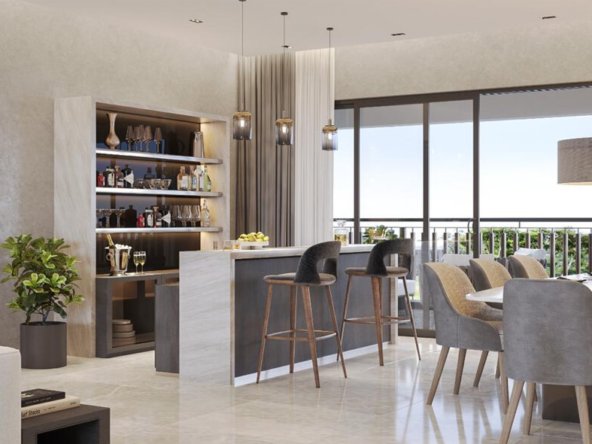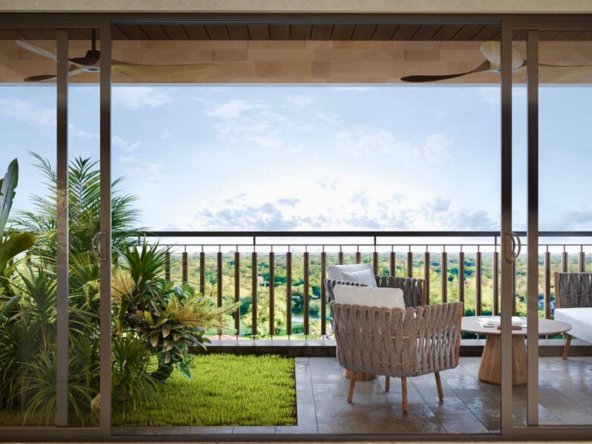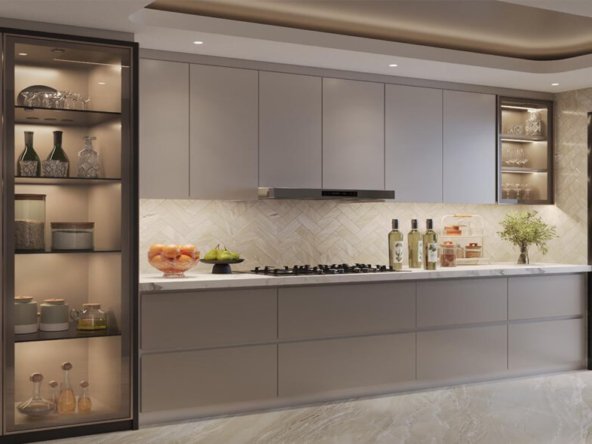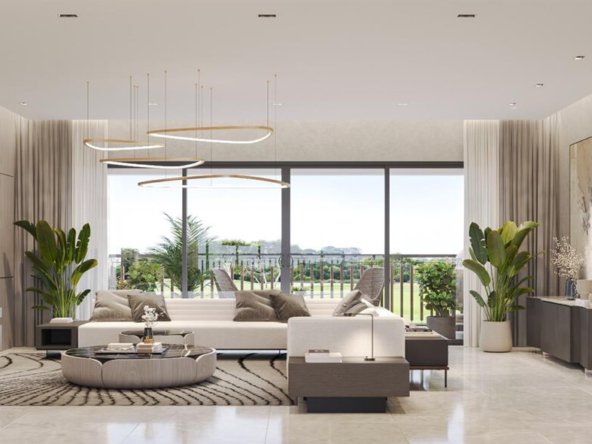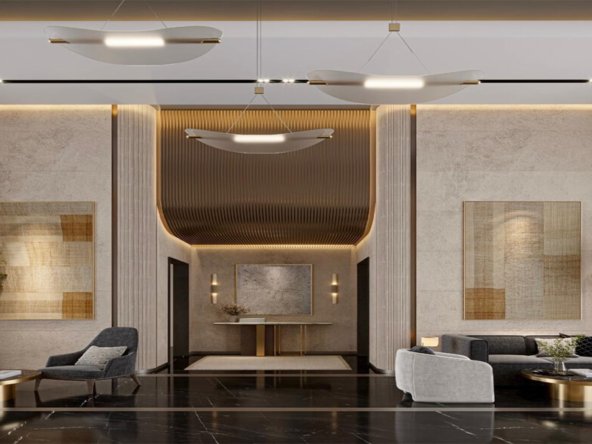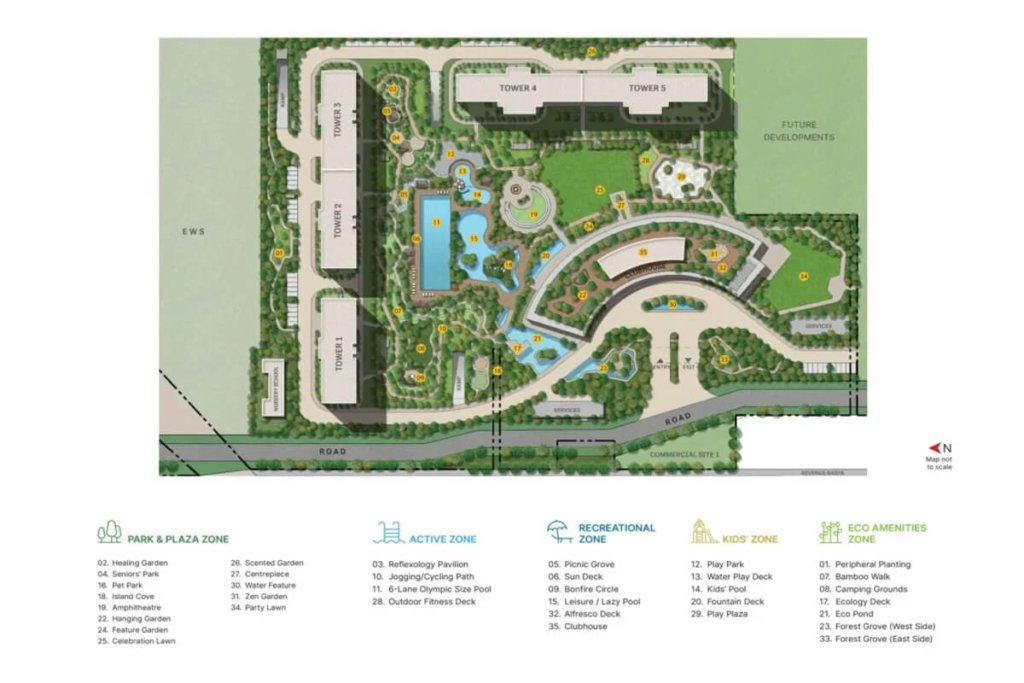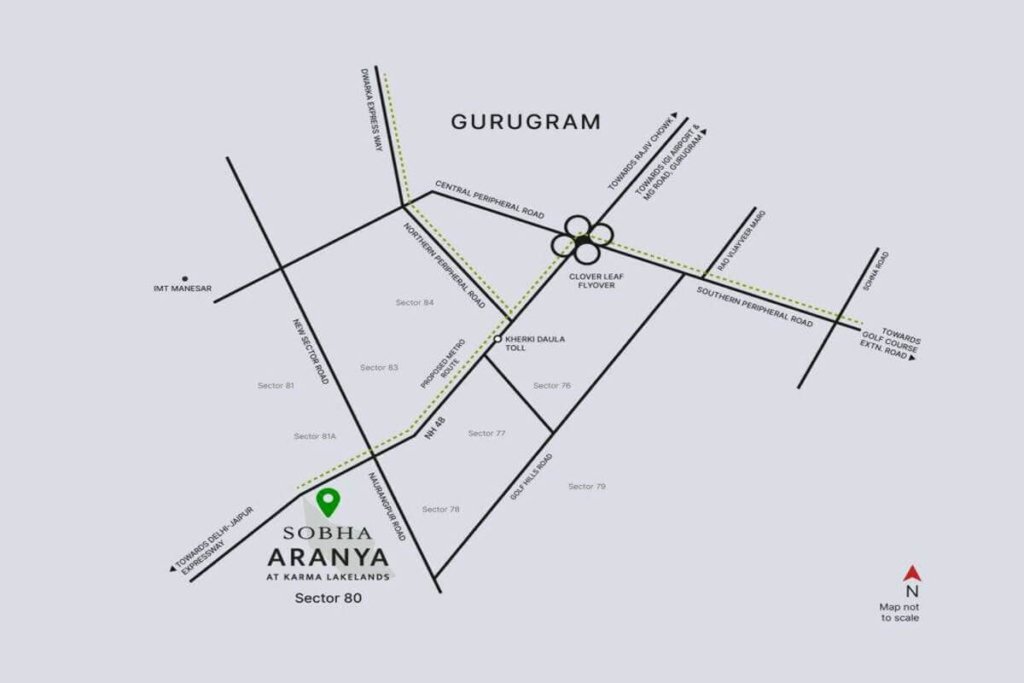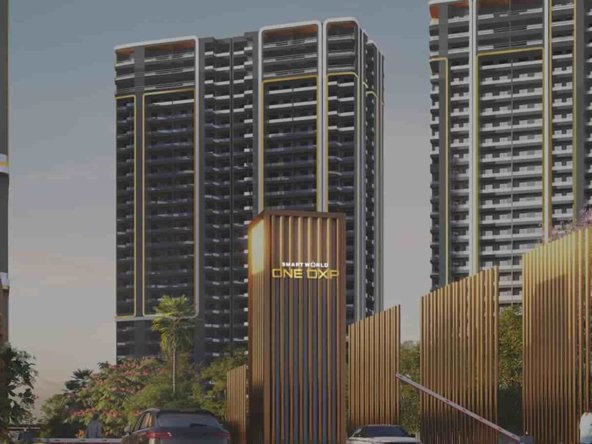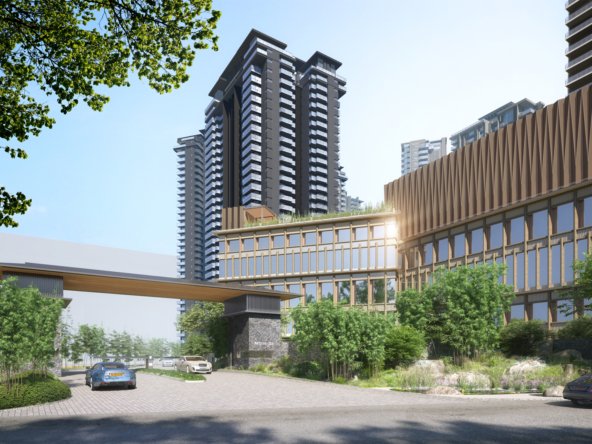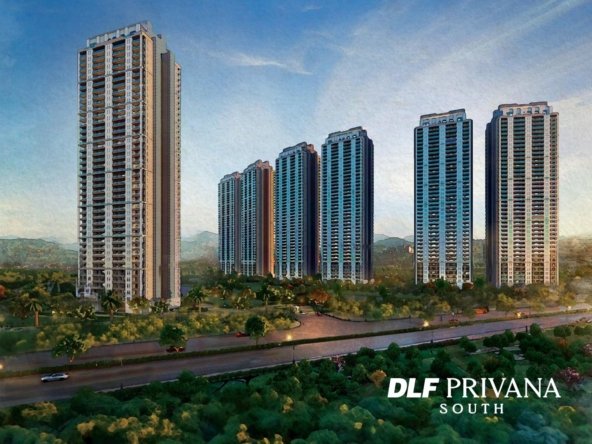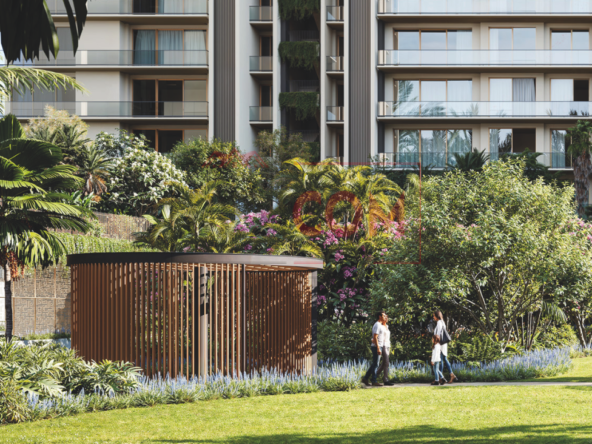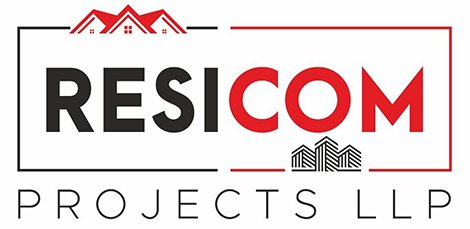Sobha Aranya Snapshot

3,4

3,4

14.81 Acres

RC/REP/HARERA/GGM/808/540/2024/35 dated 01-April-2024

Sobha

3/4 BHK Golf Apartments

2836 - 4285 Sq.Ft.
About Sobha Aranya
Discover the epitome of luxury living at Sobha Aranya, a distinguished residential project by Resicom Projects. Nestled in a prime location, Sobha Aranya offers eco-luxe 2/4 BHK residences spanning from 2836 to 4285 sq.ft., meticulously designed to provide an unparalleled living experience. Each home in Sobha Aranya is a masterpiece of design and luxury, crafted to perfection with high-end finishes and thoughtful layouts that maximize space and comfort.
The journey to owning your dream home at Sobha Aranya begins with a booking amount of just 30 lakh rupees, making it an accessible opportunity to secure your slice of paradise. Once a resident, you will have access to an expansive 75,000 sq.ft. clubhouse, designed to ensure a lifestyle of unparalleled luxury and leisure. This grand clubhouse is equipped with a wide array of modern amenities, including state-of-the-art fitness centers, swimming pools, sports facilities, and spaces for social gatherings, ensuring that every moment spent here is filled with joy and relaxation.
Aranya is not just about luxurious living; it is also about sustainable living. The eco-luxe design philosophy integrates green building practices and sustainable materials, ensuring that your home is not only beautiful but also environmentally responsible. This commitment to sustainability is reflected in the lush landscaping, efficient water management systems, and energy-efficient features that enhance the overall living experience while minimizing the environmental footprint.
Resicom Projects has a reputation for delivering quality and excellence, and Sobha Aranya is no exception. It stands as a testament to their commitment to creating homes that blend luxury, comfort, and sustainability. Experience the perfect harmony of elegance and eco-conscious living at Sobha Aranya, where every detail is crafted to offer you a lifestyle that is truly extraordinary. Secure your future in this exquisite community and elevate your living standards to new heights.
Sobha Aranya Project Floor Plans
Sobha Aranya Project Features
- 24*7 Security
- Kids Play Area
- Squash Court
- Yoga Room
Additional details
- Booking Amount: ₹30 Lacs*
- Total Towers: 5
- Club House: 75000 Sq. Ft.
Sobha Aranya Photos
Map Information
- City Dwarka Expressway
- Area Sector 80
About Builder
Schedule a Visit
EMI Calculator
- Down Payment
- Loan Amount
- Monthly Mortgage Payment


