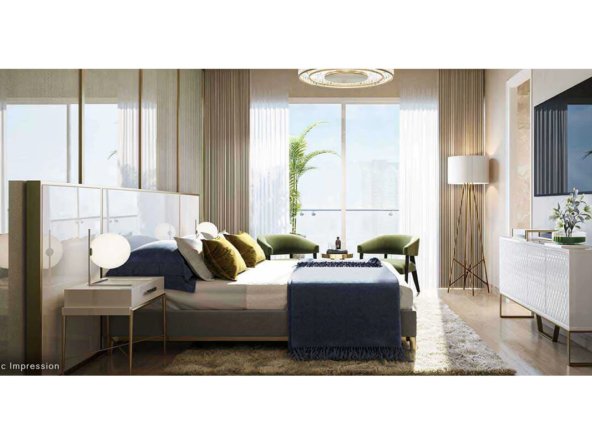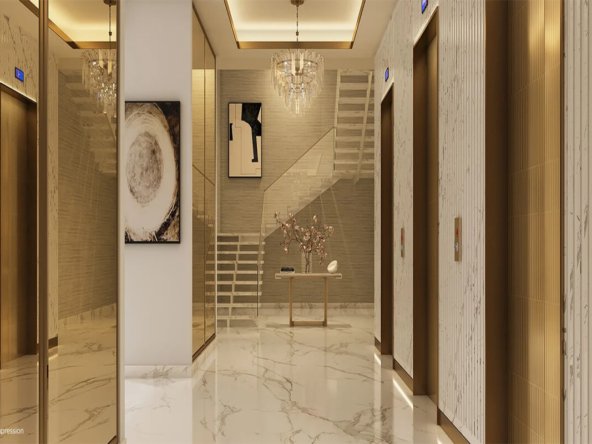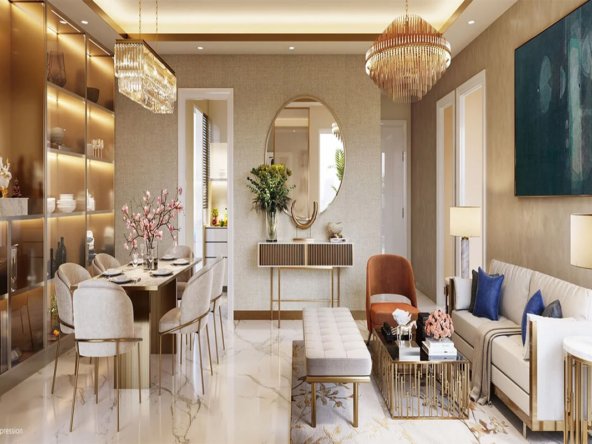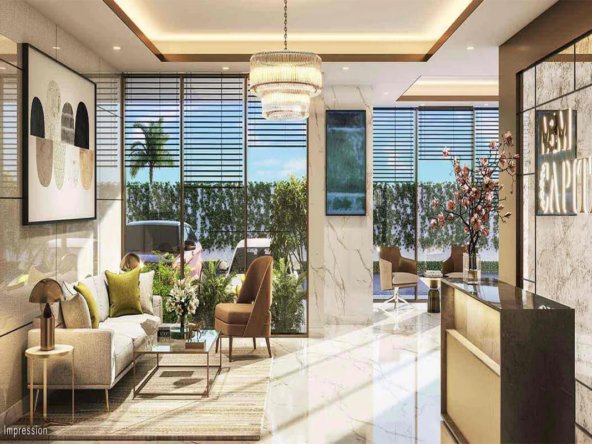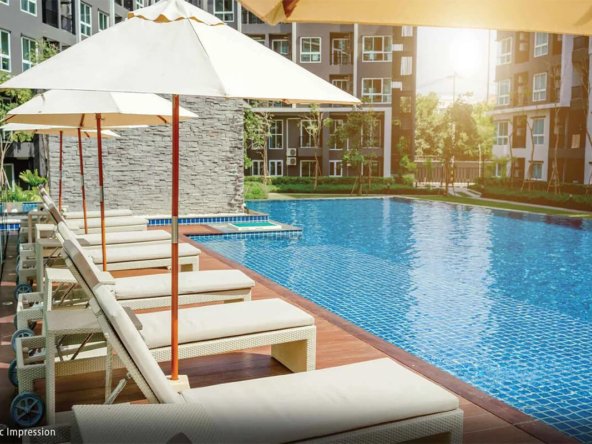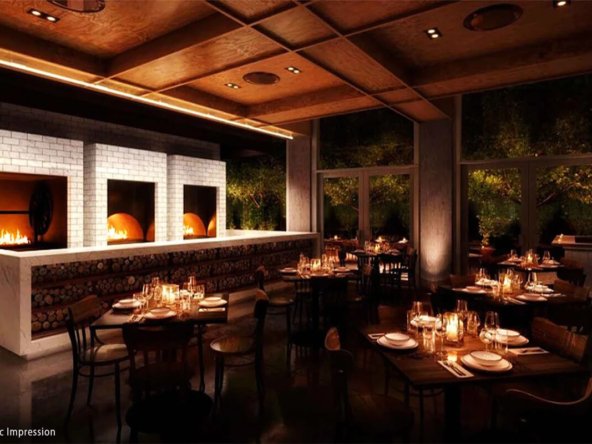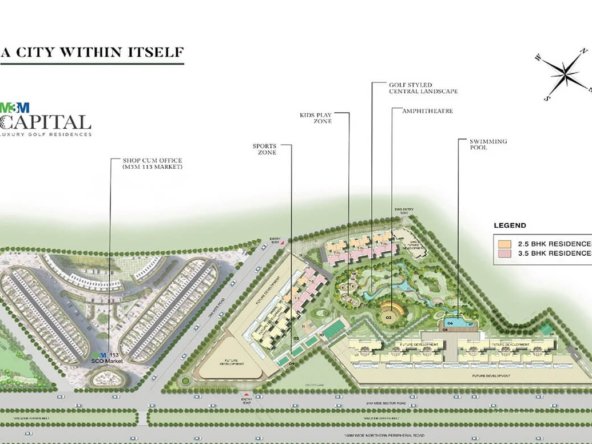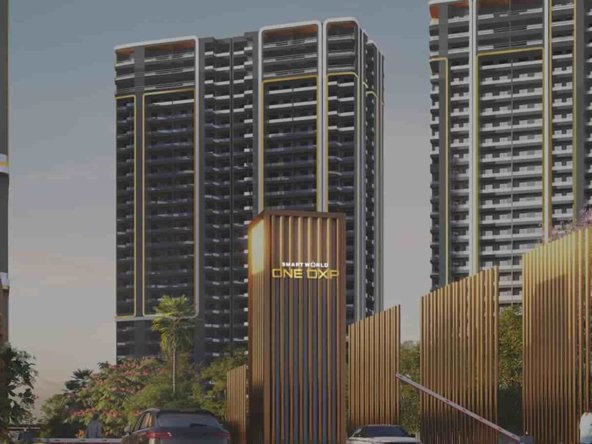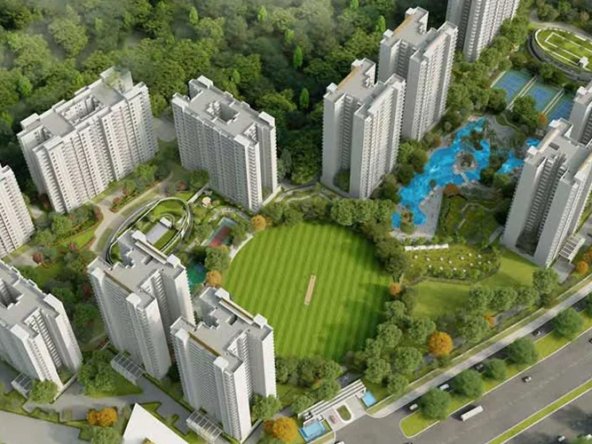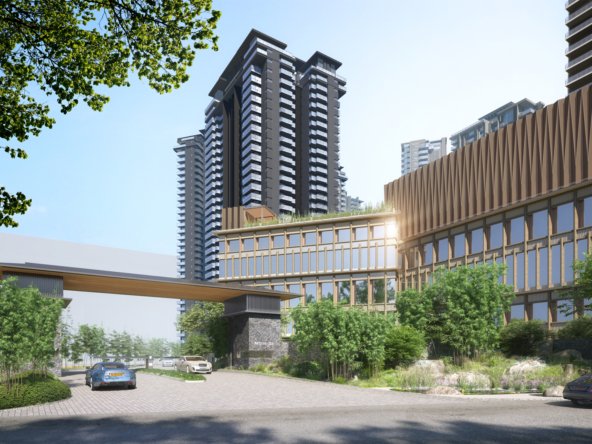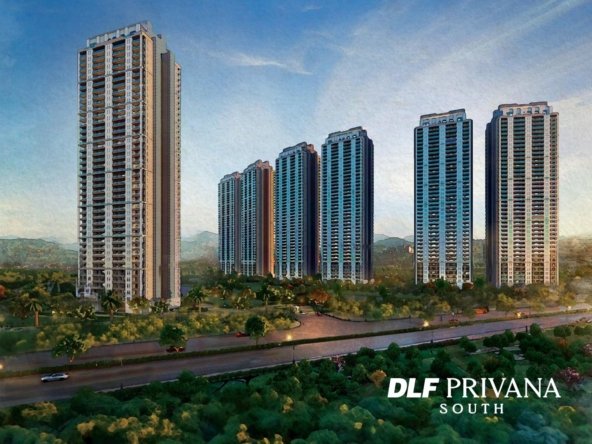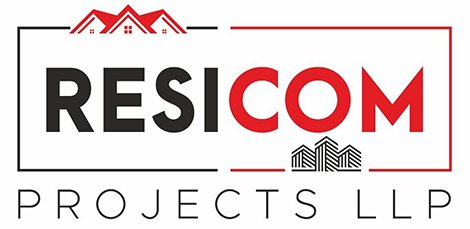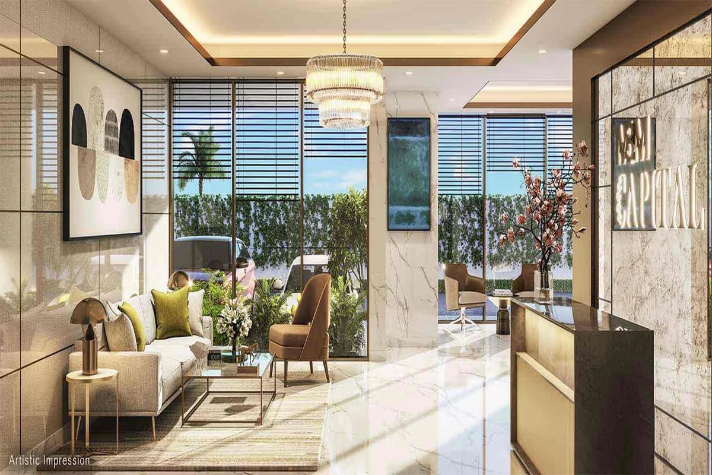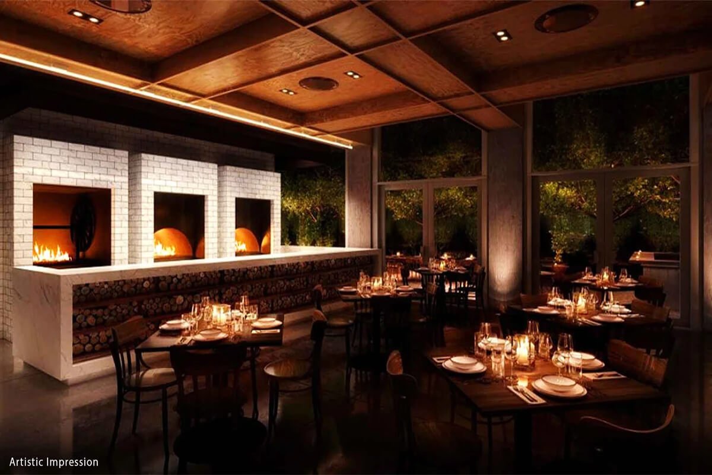New Project
Luxury
M3M Capital
Dwarka Expressway
M3M Capital Snapshot

Bedrooms
3,4,5
3,4,5

Project Size
65 acres
65 acres

RERA No
RC/REP/HARERA/GGM/531/263/2022/06
RC/REP/HARERA/GGM/531/263/2022/06

Developers
M3M
M3M

Property Plan
2.5/3.5/4.5 BHK
2.5/3.5/4.5 BHK

Property Sizes
1310-2249 Sq. ft.
1310-2249 Sq. ft.

Possession
2026
2026
About M3M Capital
M3M Capital in Gurgaon’s Sector 113 offers luxurious 2.5/3.5/4/4.5 BHK apartments with modern amenities. Located on Dwarka Expressway, it provides excellent connectivity and a serene ambiance with its mid-rise towers and central landscaping.
M3M Capital Project Floor Plans
Additional details
- Payment Plan : 10 : 90
- Booking Amount: 5 lac
- club house: 75000 sq. ft.
M3M Capital Photos
Map Information
- City Dwarka Expressway
About Builder
Schedule a Visit
EMI Calculator
Monthly
- Down Payment
- Loan Amount
- Monthly Mortgage Payment





