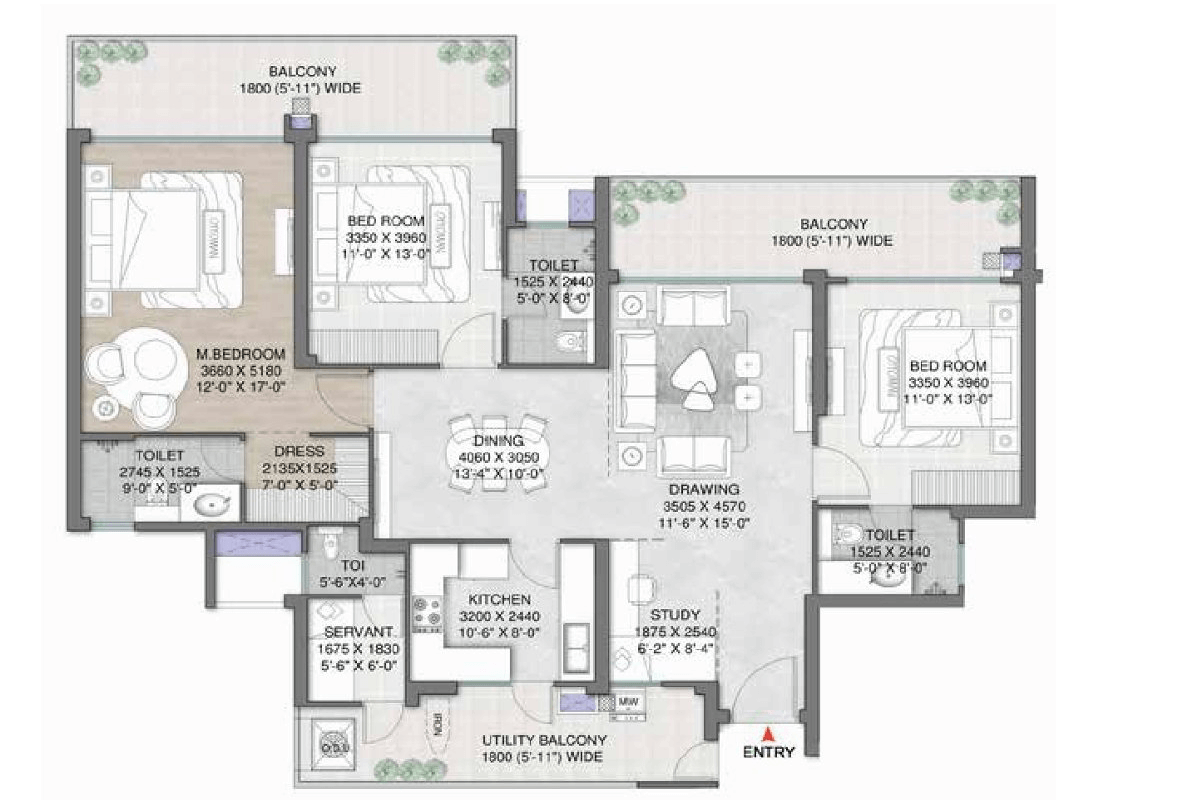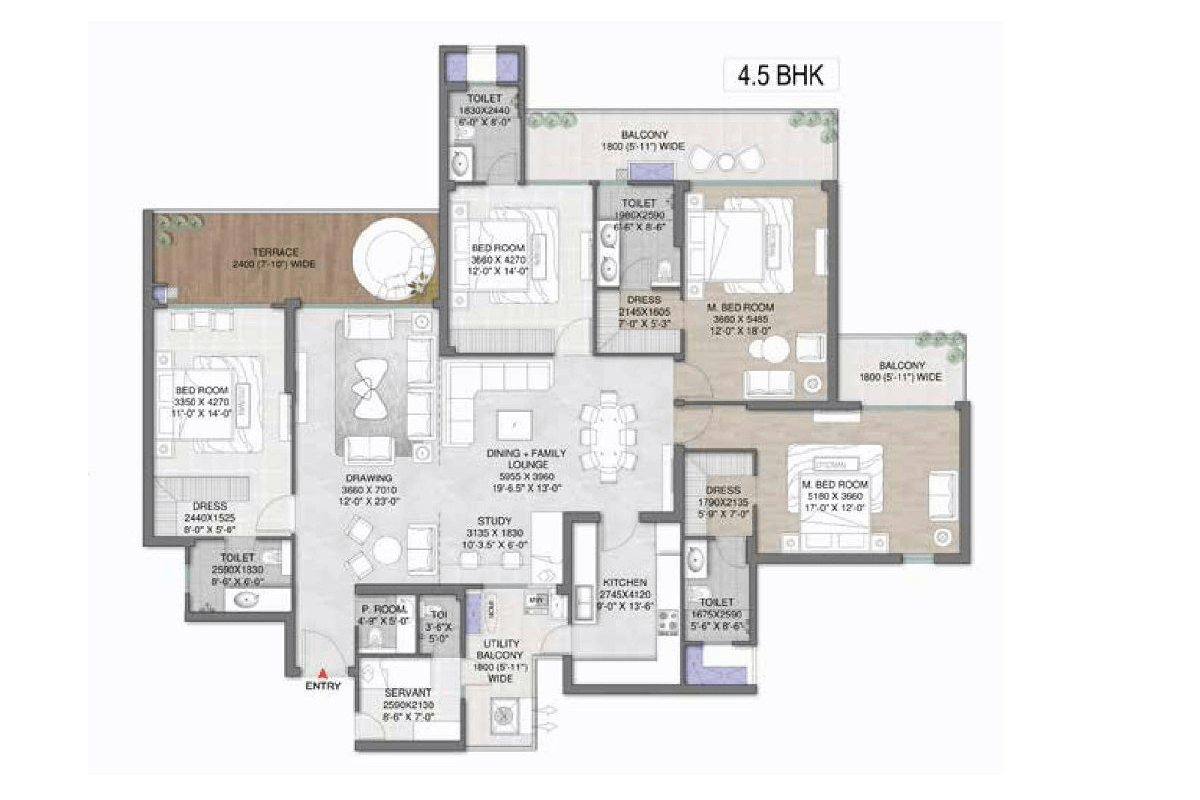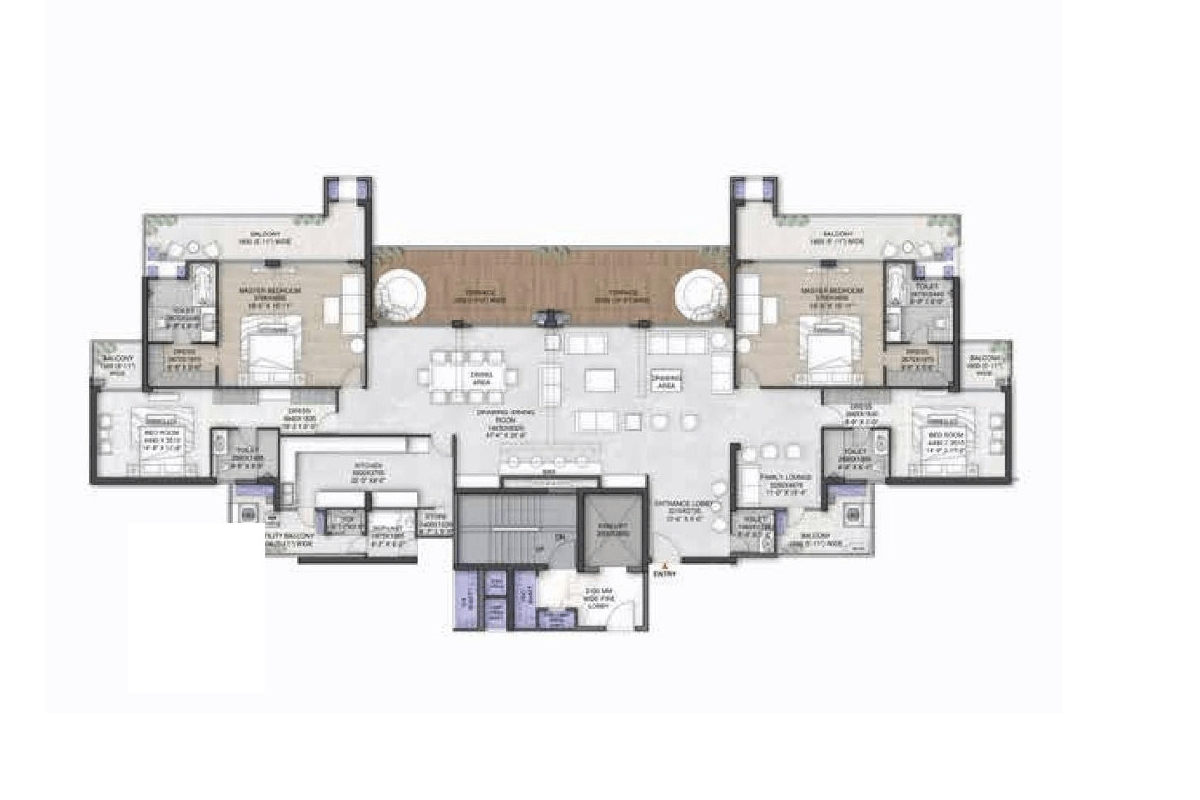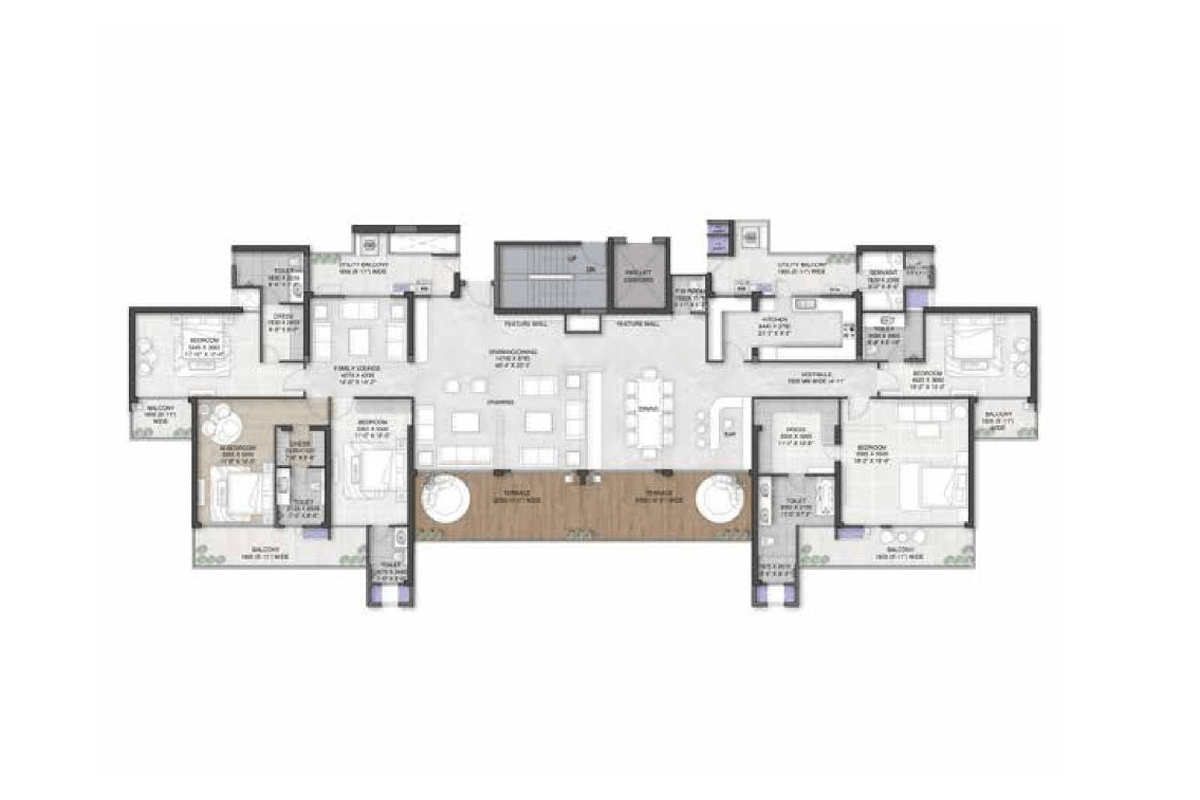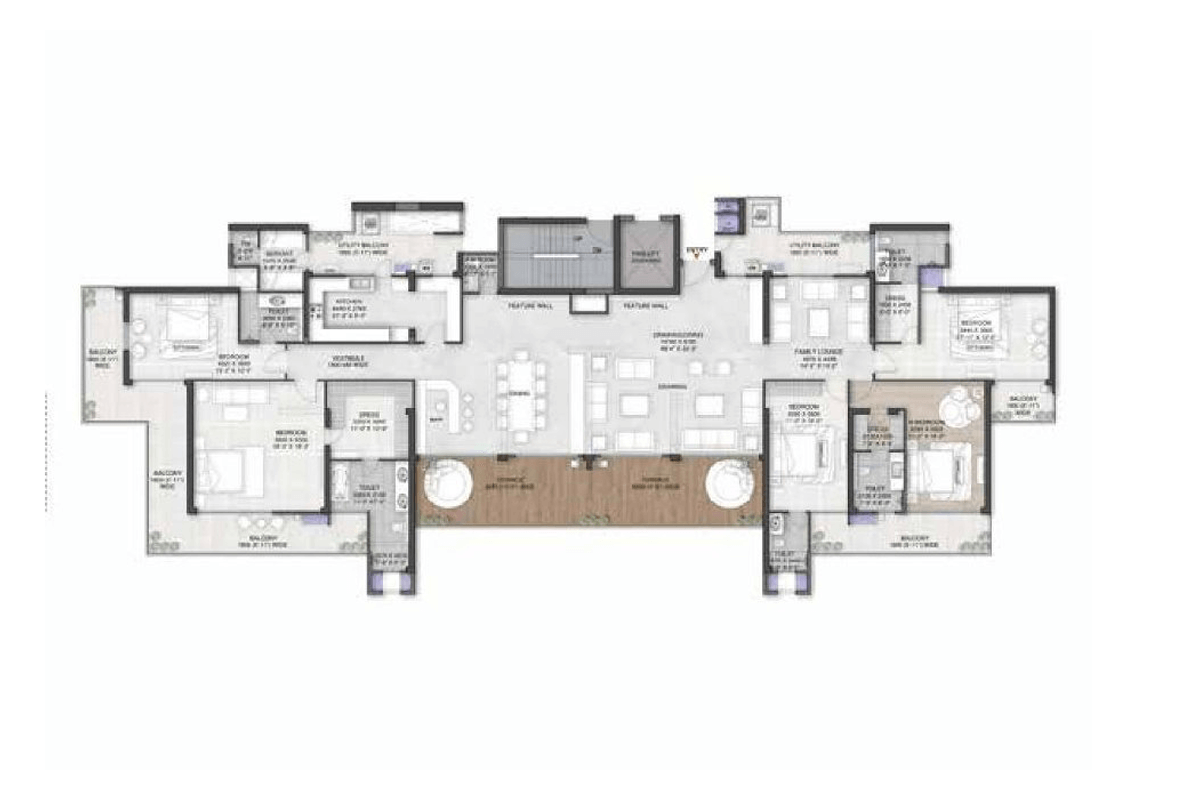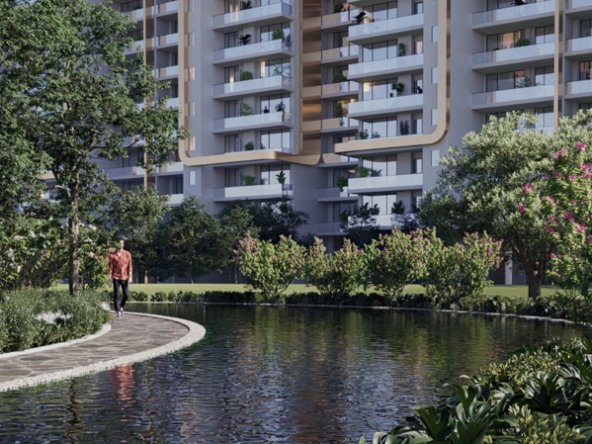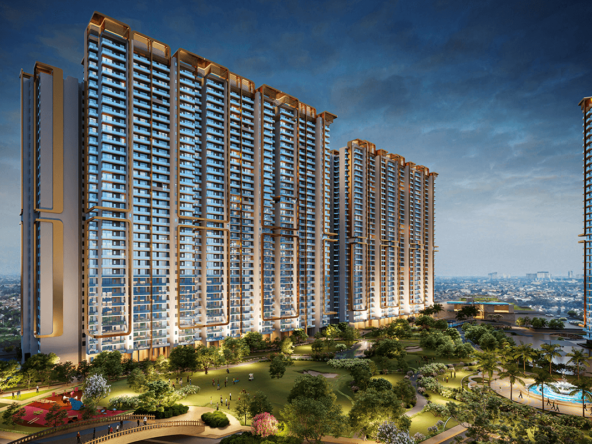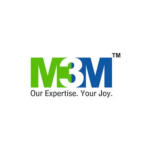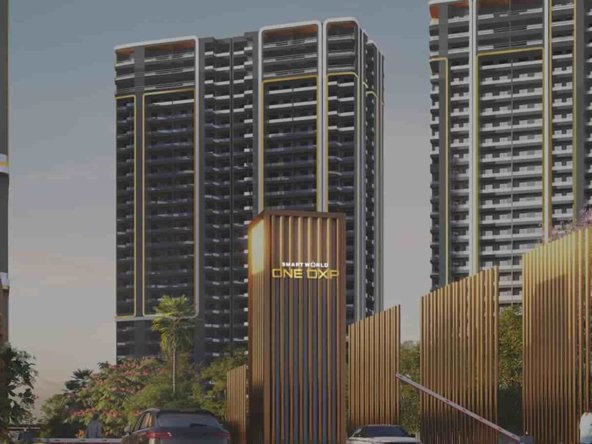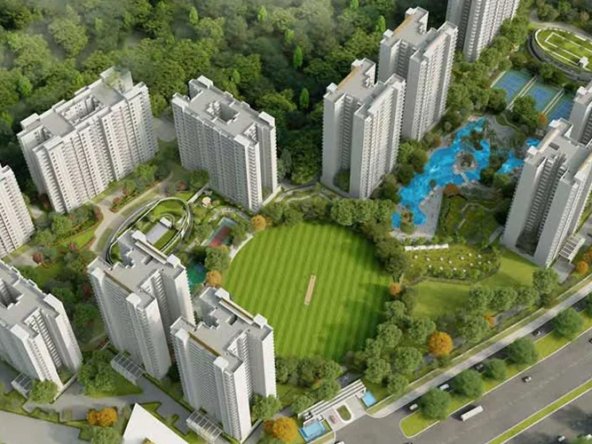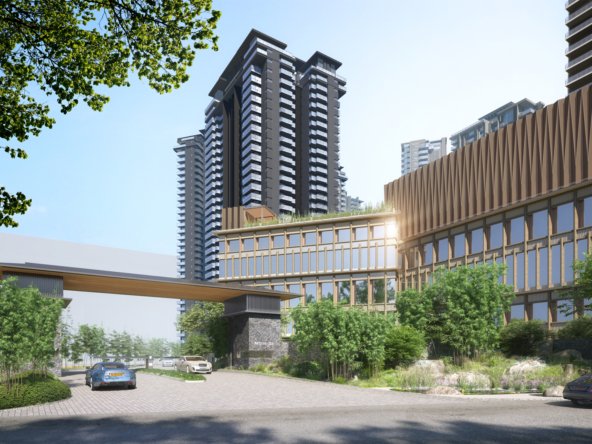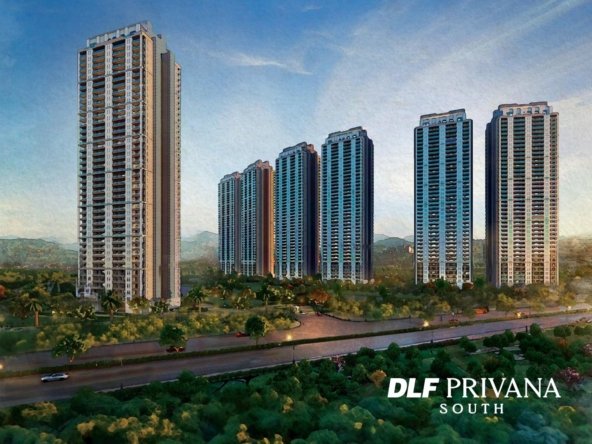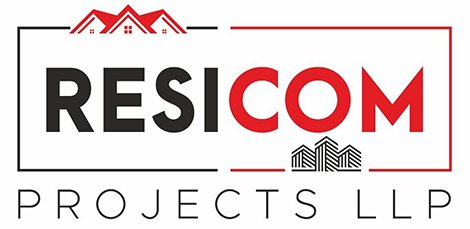M3M Mansion Snapshot

3,4 +Servant

3,4

RC/REP/HARERA/GGM/802/534/2024/29

M3M

Luxury 3.5/4.5 BHK & 5 Penthouse

2080 - 6695 Sq.Ft.
About M3M Mansion
Discover the epitome of luxury living at M3M SCDA, featuring the iconic M3M Mansion with expansive 3.5 and 4.5 BHK Golf-Living Apartments. Designed with meticulous craftsmanship, these residences exude elegance, sophistication, and unmatched comfort. Enjoy spacious interiors, premium finishes, and panoramic views of lush golf greens. M3M SCDA offers a lifestyle of exclusivity and serenity, tailored for discerning homeowners seeking refinement and grandeur. With world-class amenities and a golf-centric environment, every element is crafted to elevate your living experience. Embrace a life where luxury meets tranquility — only at M3M SCDA, where your dream home becomes a reality.
The exquisite residences at M3M Mansion Sector 113 Gurgaon represent the ultimate in luxurious living. Crafted with precision, every element—from the grand interiors to the elegant finishes—reflects M3M’s unwavering commitment to excellence. These homes are not just places to live, but expressions of refined taste and sophistication. With spacious layouts, premium materials, and a serene ambiance, M3M Mansion offers a lifestyle where comfort meets opulence at every turn. Here, luxury transcends expectations, creating a living experience that is truly unparalleled and timeless. Embrace a residence that speaks volumes about your success and style — only at M3M Mansion.
Resicom Project’s is designed to offer residents a lifestyle of unparalleled luxury and convenience. Nestled amidst lush greenery and world-class golf courses, the community provides a serene retreat from the bustling city life. Residents can enjoy panoramic views of the golf course, indulge in a round of golf, or simply relax in the comfort of their luxurious homes.
M3M SCDA is crafted to deliver a lifestyle of unmatched luxury and convenience. Set amidst lush greenery and world-class golf courses, it offers a tranquil escape from the city’s fast pace. Residents can wake up to breathtaking golf course views, enjoy a leisurely round of golf, or unwind in the serene elegance of their spacious, well-appointed homes. Every aspect of M3M SCDA is designed to elevate everyday living, blending natural beauty with modern comforts.
Located in a prime and strategic area, M3M SCDA offers seamless access to essential services, entertainment zones, and major business districts. This coveted location enhances not only daily convenience but also the prestige and exclusivity of your address. Whether it’s a quick commute, a luxurious evening out, or everyday essentials, everything is just moments away. At M3M SCDA, every detail is designed to enrich your lifestyle.
M3M Mansion Project Floor Plans
Additional details
- Inventory: Limited Units
- Booking Benefits: 19 Lacs
- Area: 10Acres
- Total Floors: 32
M3M Mansion Photos
Map Information
- City Dwarka Expressway
- Area Sector 113
About Builder
Schedule a Visit
EMI Calculator
- Down Payment
- Loan Amount
- Monthly Mortgage Payment

